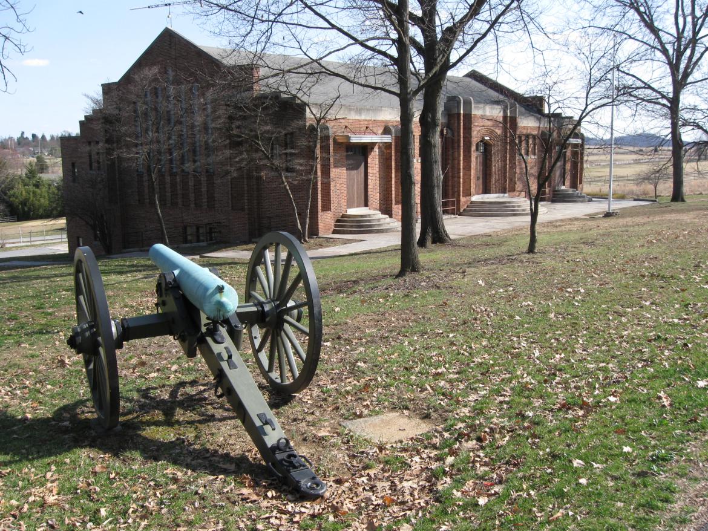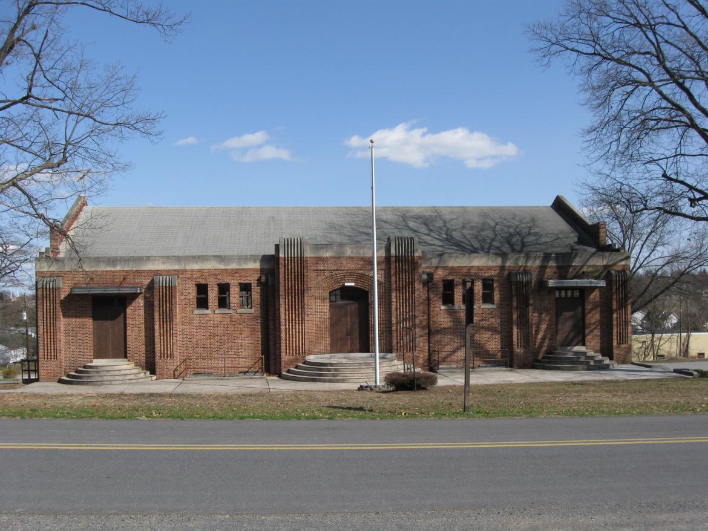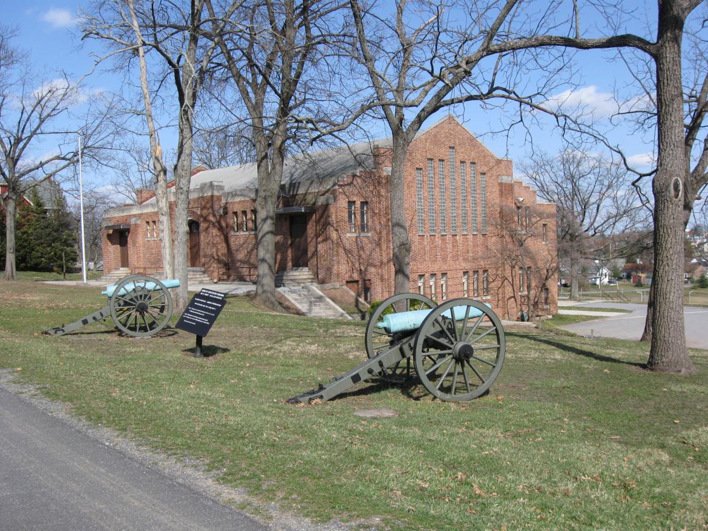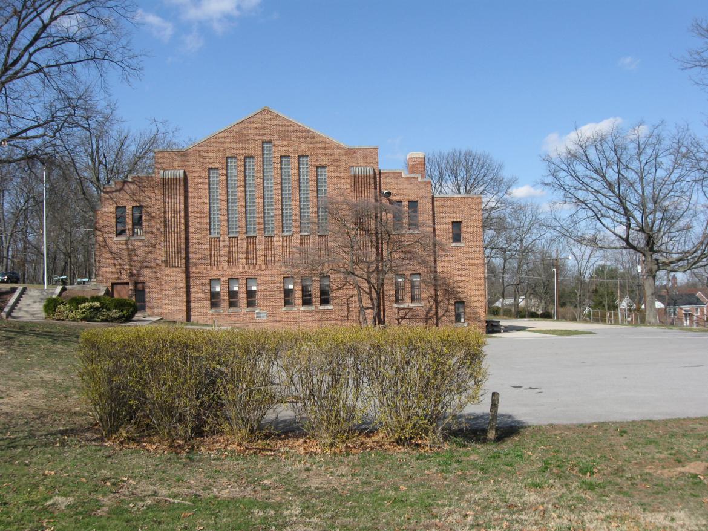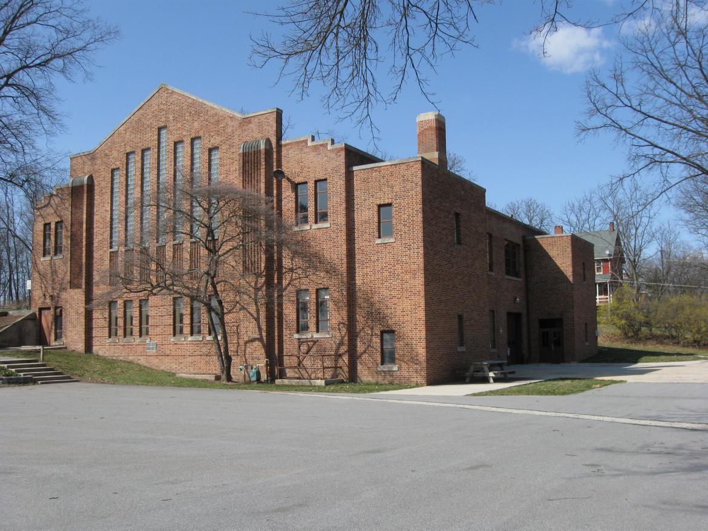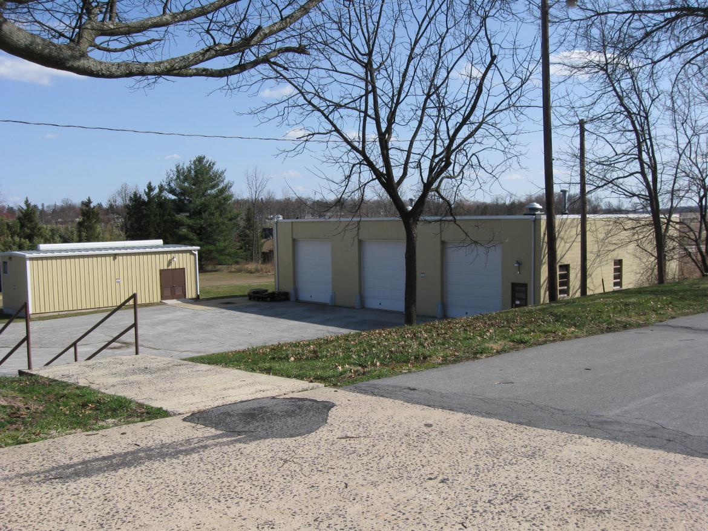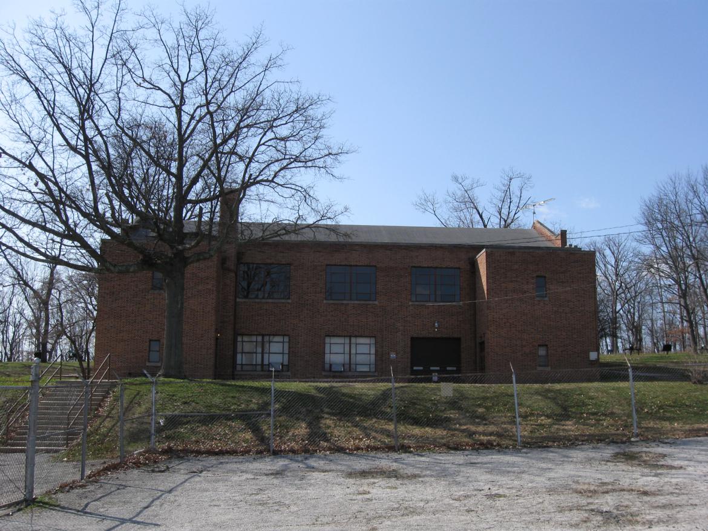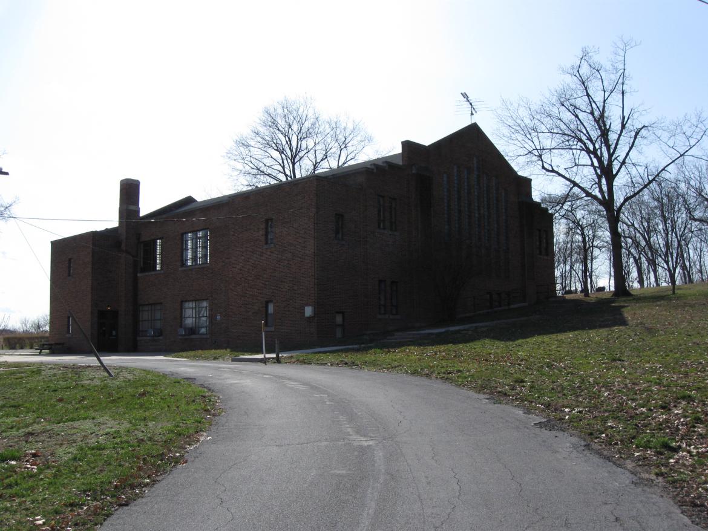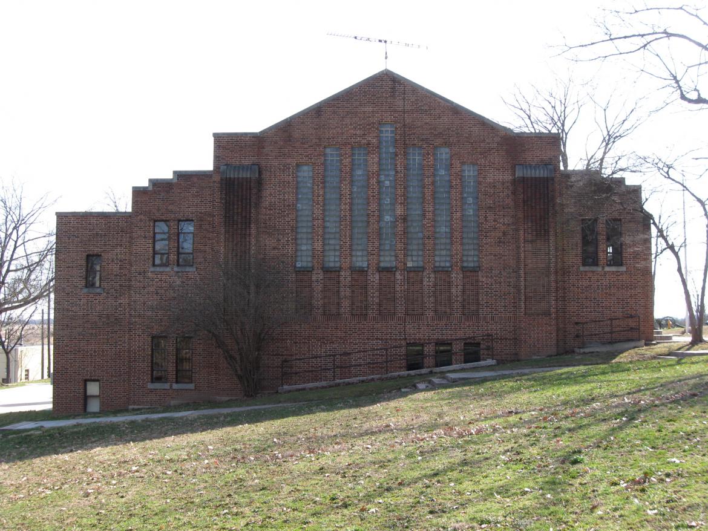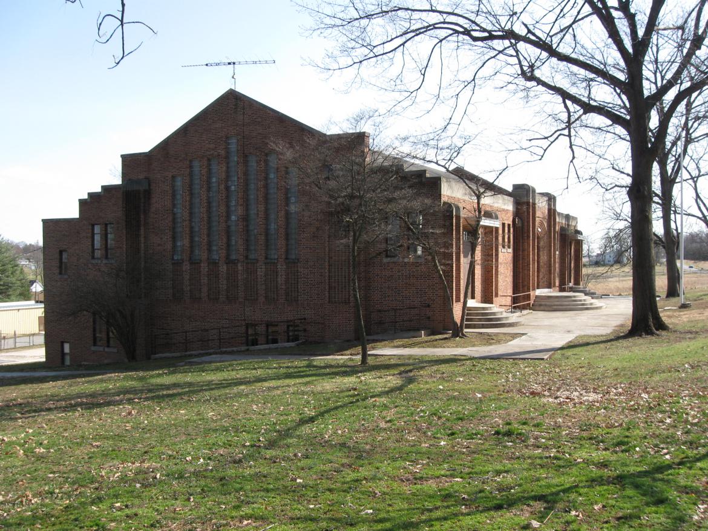The Gettysburg Armory located on Seminary Ridge along West Confederate Avenue has sat empty since it was abandoned by the local National Guard Field Artillery unit for their new home on South Mountain. The National Park Service has not been successful in acquiring it from the State of Pennsylvania. Cemetery Hill is in the left background. Big Round Top is in the right background. The artillery piece marks the location of the Danville, Virginia Artillery. This view was taken facing southeast at approximately 3:45 PM on Saturday, March 19, 2011.
The Gettysburg Armory is located on Seminary Ridge along West Confederate Avenue. It was formerly home to Battery B, 1/108th Field Artillery until last year. The National Park Service is attempting to acquire it from the State of Pennsylvania, but so far has not been successful.
The art deco structure was designed by John B. Hamme, and is on the National Register of Historic Places. This view was taken facing east at approximately 3:45 PM on Saturday, March 19, 2011.
The Armory was under construction from January 10, 1938 to August 26, 1938. C. S. Williams, based out of Dillsburg, Pennsylvania was the contractor. This view was taken facing northeast at approximately 3:45 PM on Saturday, March 19, 2011.
The work on the building was set up as a Public Works Administration project. The construction work was completed by employees on the Public Works Administration lists with the exception of skilled workers and the supervisors. This view was taken facing north at approximately 3:45 PM on Saturday, March 19, 2011.
Although as many as 58 workers were employed at one time, the average amount of workers on the project was 35. The total contract price was $43,331, and approximately $12,000 of that represented labor costs. This view was taken facing northwest at approximately 3:15 PM on Sunday, July 5, 2009.
The main building, and these other structures are situated on a 3.67 acre property within the boundary of Gettysburg National Military Park. This view was taken facing southeast at approximately 3:45 PM on Saturday, March 19, 2011.
The park’s 1993 Land Protection Plan called for acquisition of the Armory property and protection of the building’s art deco façade. This view was taken facing west at approximately 3:15 PM on Sunday, July 5, 2009.
Approximately 63 tons of steel were placed in the building, which measures 61 feet by 96 feet on the outside. The height of the structure from the ground floor level to the peak of the roof is 44 feet. This view was taken facing southwest at approximately 3:45 PM on Saturday, March 19, 2011.
Approximately 65,000 bricks were used in addition to approximately 20,000 concrete blocks. More than 900 barrels of cement were used to construct the Armory. This view was taken facing south at approximately 3:45 PM on Saturday, March 19, 2011.
The Armory building was briefly used for World War II German Prisoners of War before the McMillan Woods POW camp opned in 1944. This image was taken facing southeast at approximately 3:45 PM on Saturday, March 19, 2011.

